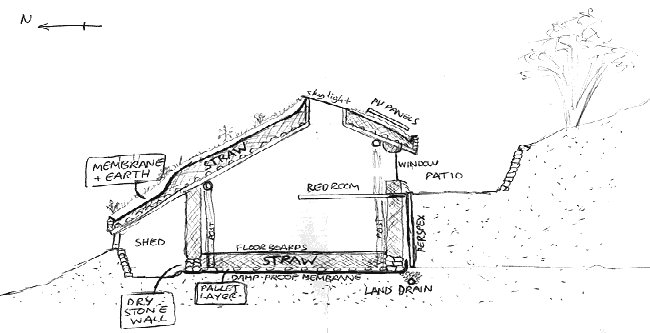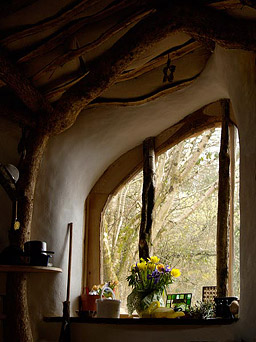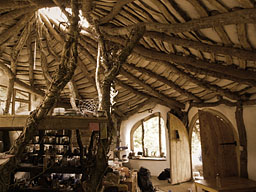Hobbit Home – For Only £3,000
Source and also here
 Simon gives two reasons for building the home. The first elegant one, from his website, is:
Simon gives two reasons for building the home. The first elegant one, from his website, is:

 The home is constructed from wood, stone, straw, and has a sod roof. It’s heated with a wood fireplace and has a solar panel for power. Most materials were scavenged. The effect, though, isn’t of a run-down get-by-with-second-best sort. It’s creative, artistic, elegant, and cozy.Most amazingly, the home didn’t require years of training or experience. Simon had none. He’s not an architect. He’s not an engineer. He’s not a carpenter. He started from scratch in every sense. He told the Daily Mail:
The home is constructed from wood, stone, straw, and has a sod roof. It’s heated with a wood fireplace and has a solar panel for power. Most materials were scavenged. The effect, though, isn’t of a run-down get-by-with-second-best sort. It’s creative, artistic, elegant, and cozy.Most amazingly, the home didn’t require years of training or experience. Simon had none. He’s not an architect. He’s not an engineer. He’s not a carpenter. He started from scratch in every sense. He told the Daily Mail:
 He was fortunate in obtaining the land for his home. The plot, a bit of a large piece, was given to him in exchange for its caretaking.
He was fortunate in obtaining the land for his home. The plot, a bit of a large piece, was given to him in exchange for its caretaking.

Simon Dale is a family man in Wales, the western part of Great Britain. His interest in self-sustainability and an ecological awareness led him to dig out and build his own home—one of the loveliest, warmest, most inviting dwellings you could ever imagine. And it cost him only £3,000, about $4,700 American dollars!
 Simon gives two reasons for building the home. The first elegant one, from his website, is:
Simon gives two reasons for building the home. The first elegant one, from his website, is:It’s fun. Living your own life, in your own way is rewarding. Following our dreams keeps our souls alive.
His second reason is a plea for sustainability, in which he states that “our supplies are dwindling and our planet is in ecological catastrophe”. You can read the full and passionate statement here.
Simon is also a photographer, and as you can see throughout this article, a talented one.

A beautiful view in another home that Simon is helping build for someone else. (Originally, this was mistakenly identified as a photo of the home he and his family are living in.)
The tools are fairly simple. The main concession to modernity was a chainsaw, which he used to cut down about 30 small trees. No old growth forest fell to his family’s needs. He focused on tools that used his own energy, like shovel, chisel, and hammer. Yet it took him only four months to produce this lovely home.
 The home is constructed from wood, stone, straw, and has a sod roof. It’s heated with a wood fireplace and has a solar panel for power. Most materials were scavenged. The effect, though, isn’t of a run-down get-by-with-second-best sort. It’s creative, artistic, elegant, and cozy.Most amazingly, the home didn’t require years of training or experience. Simon had none. He’s not an architect. He’s not an engineer. He’s not a carpenter. He started from scratch in every sense. He told the Daily Mail:
The home is constructed from wood, stone, straw, and has a sod roof. It’s heated with a wood fireplace and has a solar panel for power. Most materials were scavenged. The effect, though, isn’t of a run-down get-by-with-second-best sort. It’s creative, artistic, elegant, and cozy.Most amazingly, the home didn’t require years of training or experience. Simon had none. He’s not an architect. He’s not an engineer. He’s not a carpenter. He started from scratch in every sense. He told the Daily Mail:Being your own have-a-go architect is a lot of fun and allows you to create and enjoy something which is part of yourself and the land rather than, at worst, a mass-produced box designed for maximum profit and the convenience of the construction industry.Building from natural materials does away with producers’ profits and the cocktail of carcinogenic poisons that fill most modern buildings.
 He was fortunate in obtaining the land for his home. The plot, a bit of a large piece, was given to him in exchange for its caretaking.
He was fortunate in obtaining the land for his home. The plot, a bit of a large piece, was given to him in exchange for its caretaking.
Simon Dale, his wife Jasmine Saville, and their two children in front of their completed home just 4 months after starting it! This and all photos on this page are by Simon Dale (http://simondale.net).
The attention to making the home eco-friendly extends to a compost toilet, the use of straw over a plastic layer for insulation, and a refrigerator that’s cooled with air that flows from under the home’s foundation. Cement is a high carbon emitter, so the interior walls are finished with lime plaster instead of cement plaster.
Simon is now involved in building another home for the Lammas Project, an organization dedicted to low-impact building. Focus is not only on the homes themselves, but also on planting trees and gardens, and on low impact living in general. Here’s how he sums up his view on his home and the Lammas Project:
This building is one part of a low-impact or permaculture approach to life. This sort of life is about living in harmony with both the natural world and ourselves, doing things simply and using appropriate levels of technology. These sort of low cost, natural buildings have a place not only in their own sustainability, but also in their potential to provide affordable housing which allows people access to land and the opportunity to lead more simple, sustainable lives.
I cannot imagine a home more lovely, appealing, and livable than this one. This could be and should be the wave of the future in home building.


For more information about Simon Dale’s home, plans, and more photos, please go to his website,A Low Impact Woodland Home.
Some key points of the design and construction:
Dug into hillside for low visual impact and shelter
Stone and mud from diggings used for retaining walls, foundations etc.
Frame of oak thinnings (spare wood) from surrounding woodland
Reciprocal roof rafters are structurally and aesthaetically fantastic and very easy to do
Straw bales in floor, walls and roof for super-insulation and easy building
Plastic sheet and mud/turf roof for low impact and ease
Lime plaster on walls is breathable and low energy to manufacture (compared to cement)
Reclaimed (scrap) wood for floors and fittings
Anything you could possibly want is in a rubbish pile somewhere (windows, burner, plumbing, wiring...)
Woodburner for heating - renewable and locally plentiful
Flue goes through big stone/plaster lump to retain and slowly release heat
Fridge is cooled by air coming underground through foundations
Skylight in roof lets in natural feeling light
Solar panels for lighting, music and computing
Water by gravity from nearby spring
Compost toilet
Roof water collects in pond for garden etc.


Some key points of the design and construction:
Dug into hillside for low visual impact and shelter
Stone and mud from diggings used for retaining walls, foundations etc.
Frame of oak thinnings (spare wood) from surrounding woodland
Reciprocal roof rafters are structurally and aesthaetically fantastic and very easy to do
Straw bales in floor, walls and roof for super-insulation and easy building
Plastic sheet and mud/turf roof for low impact and ease
Lime plaster on walls is breathable and low energy to manufacture (compared to cement)
Reclaimed (scrap) wood for floors and fittings
Anything you could possibly want is in a rubbish pile somewhere (windows, burner, plumbing, wiring...)
Woodburner for heating - renewable and locally plentiful
Flue goes through big stone/plaster lump to retain and slowly release heat
Fridge is cooled by air coming underground through foundations
Skylight in roof lets in natural feeling light
Solar panels for lighting, music and computing
Water by gravity from nearby spring
Compost toilet
Roof water collects in pond for garden etc.






Comments
Post a Comment