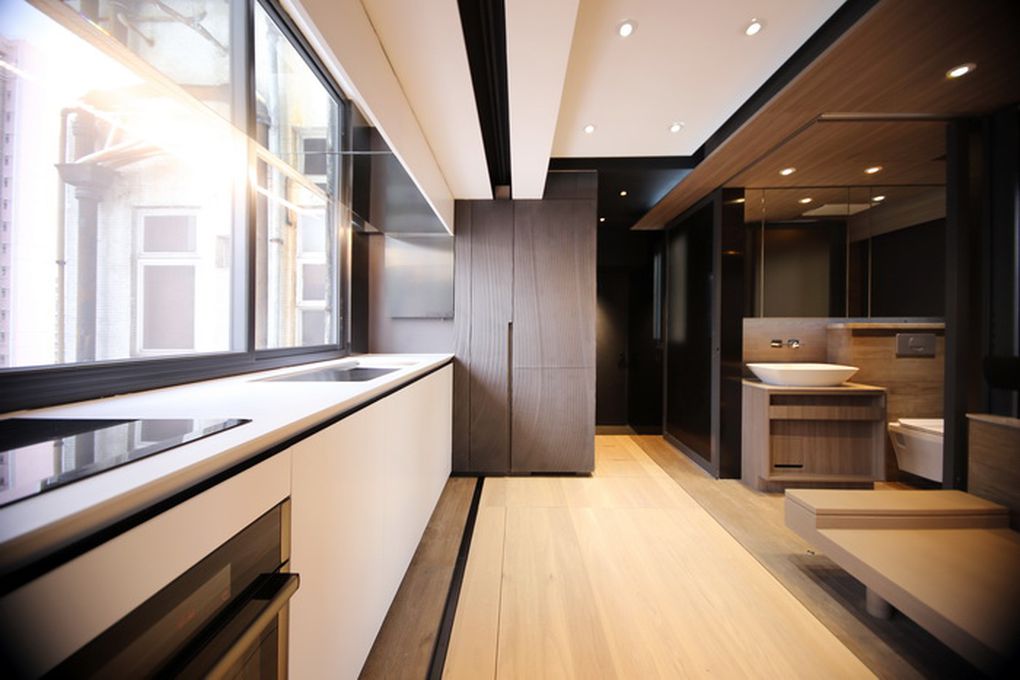Tiny Transformable Apartment in HK
Source

If you’ve ever lived in a big city like New York, Paris, or Tokyo then you understand the compromise you make regarding space. After looking at rents you quickly give up dreams of having a guest bedroom, a full-sized kitchen with large American fridge, a bathtub, a home cinema, or a home gym. Instead, many rent simple studios with their bed, kitchen, table and chairs all in the same room. Not Michelle and Andy though, who had the good fortune of working with Laab’s architects to convert their 309-square-foot Hong Kong apartment into a transformable and adaptable home that’s nothing less than incredible.
Before and after
Designing for tiny homes requires architects to move beyond the principle of "form follows function" to "form follows time." Space must be adaptable to the inhabitant’s needs over the course of the day. A space that holds a bathtub and shower in the morning, for example, can become the second tier of a home theater during the evening, or a guest bedroom at night. A waterproof roller blind that protects against splashes at bath time creates privacy for guests at bed time.
LAAB TRANSFORMABLE HOME GALLERY

I’ve watched the video at the top of this page five or six times now and each time I discover something new. The descending storage and moveable walls are mesmerizing, as are the collapsable plumbing fixtures in the kitchen. The entire home was built within tolerances of just 3mm (0.12 inches). It’s engineering meets interior design and probably the best example of a transformable tiny home that’s ever been built.
Comments
Post a Comment